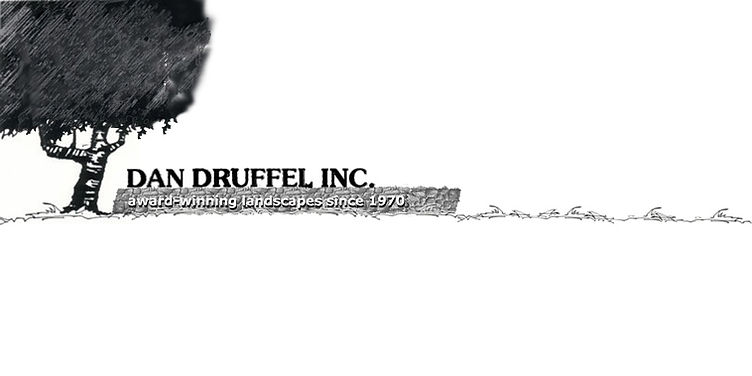
At Dan Druffel Inc. we specialize in whole home landscapes. We are not a one and done company. Not only have we managed multiple projects for many clients, but many of them are second and third homes for that client. Here are a few homes that we've taken care of getting the entire grounds up to our standards.
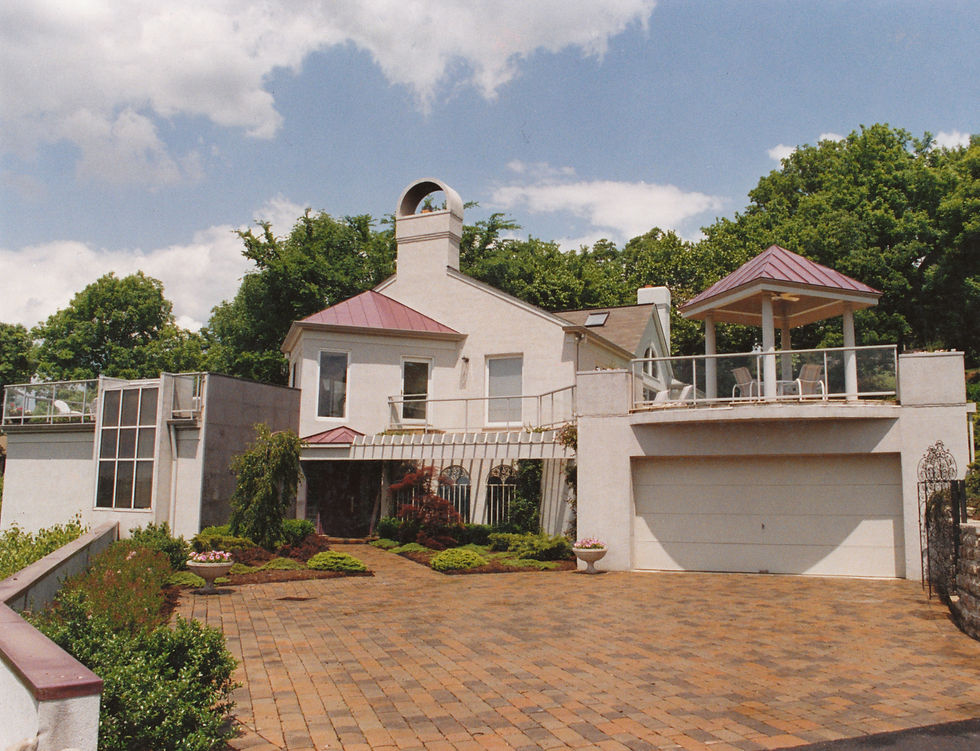
The new entry had a paver driveway leading up to the relocated front door and garage.
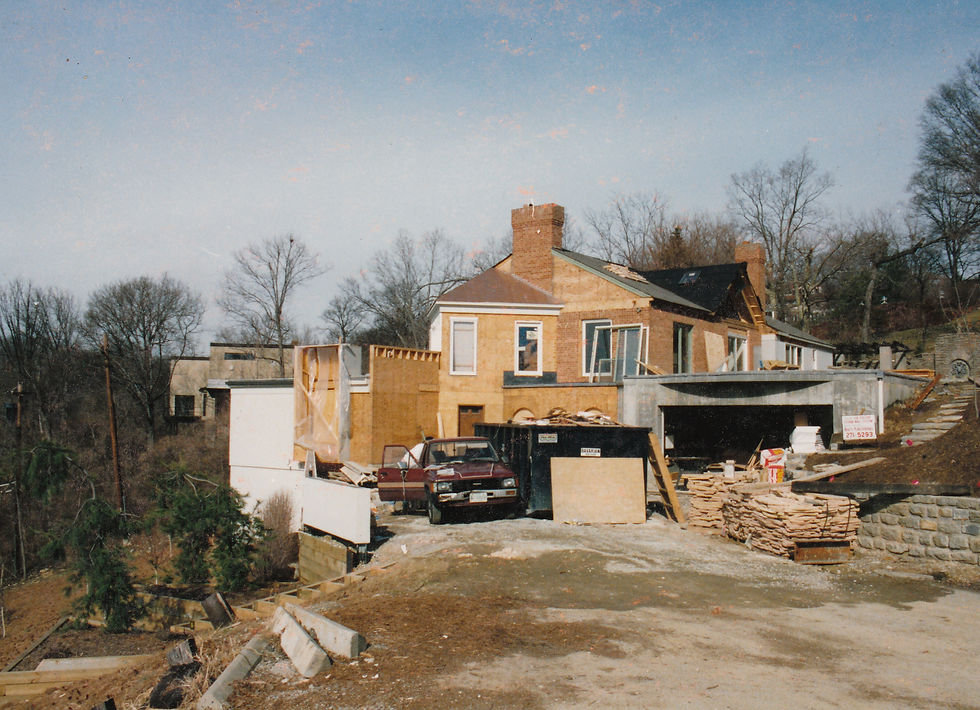
The former pool house was undergoing a massive renovation into what would become a beautiful contemporary home. The entire entry had to be constructed and planned.

The plantings soften the hardscape, and add seasonal interest to the landscape.

The new entry had a paver driveway leading up to the relocated front door and garage.

The pool had been neglected for many years and needed to undergo a restoration. Thermal bluestone was chosen for the pavement material and bull-nosed limestone was selected for the coping. The subtle color contrast between the white house and the bluestone paving creates a serene environment.
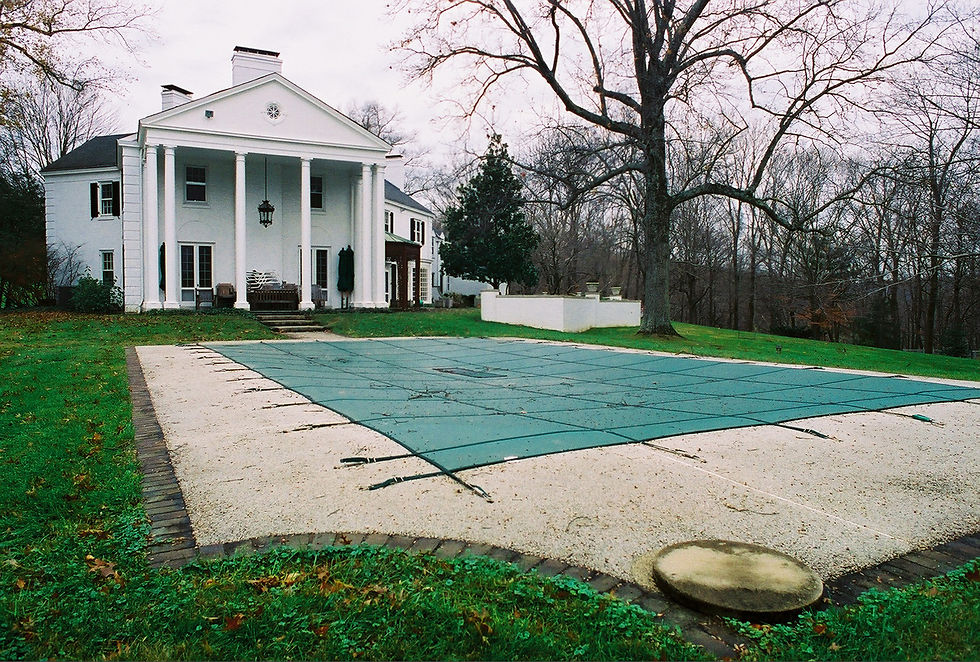
The pool deck was undersized and lacked interest. The concrete looked tired and uninviting.
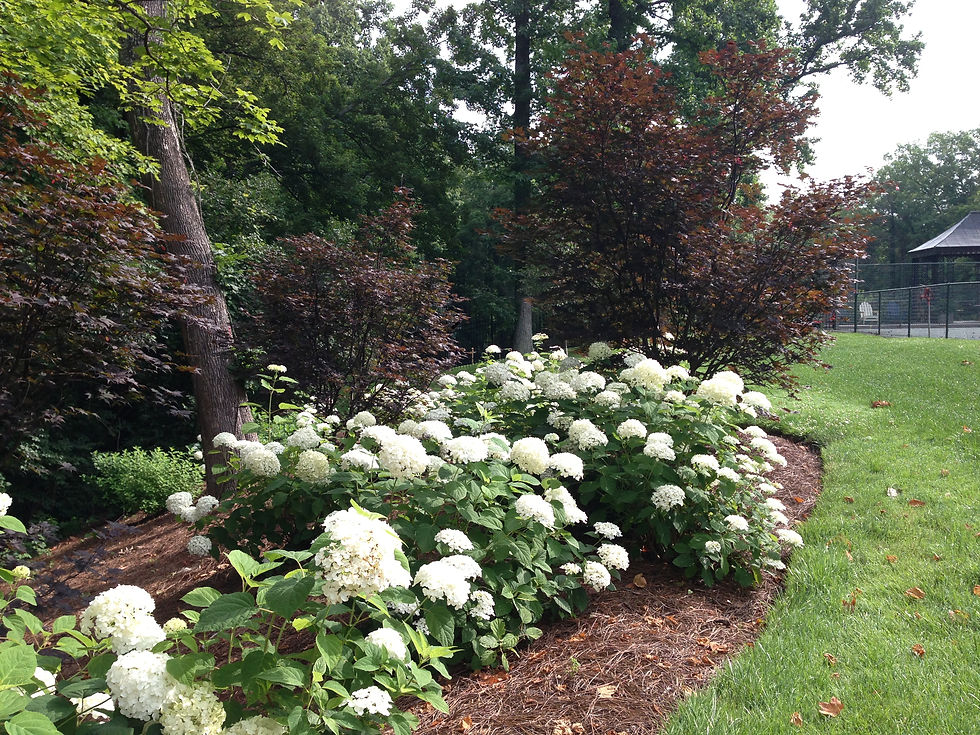
Planting selectively along the woodline creates seasonal interest.

The pool had been neglected for many years and needed to undergo a restoration. Thermal bluestone was chosen for the pavement material and bull-nosed limestone was selected for the coping. The subtle color contrast between the white house and the bluestone paving creates a serene environment.
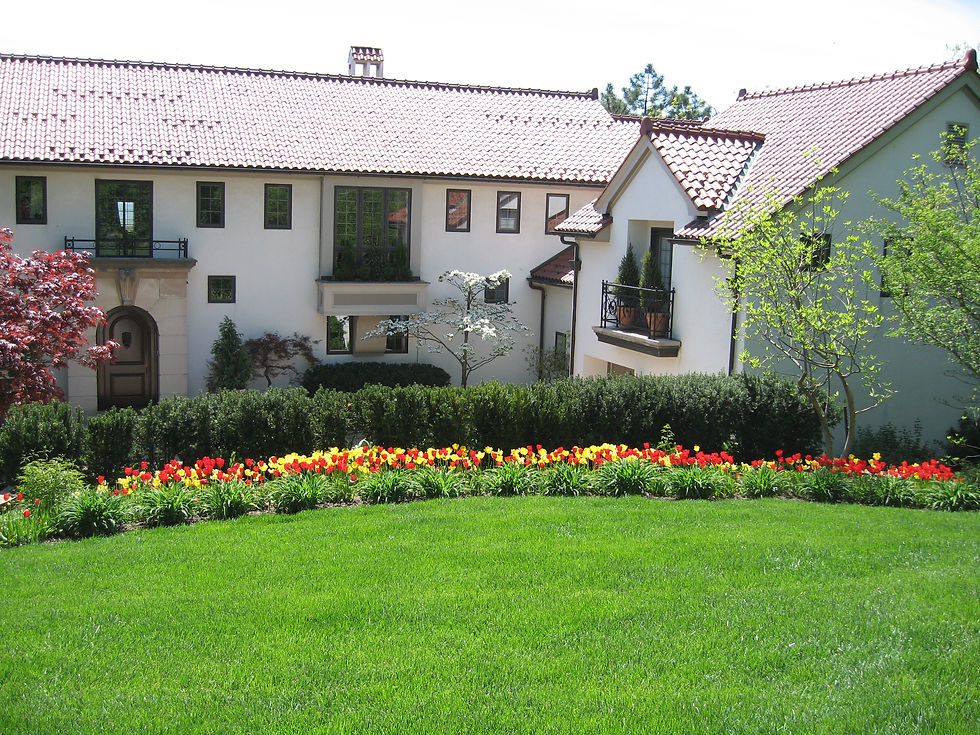
The landscape of this beautiful Hyde Park home has changed over the years, but one thing has stayed the same is the inviting colors that have greeted guest. Over 2000 tulips are planted annually for the spring welcoming.

The early spring color livens the approach to the home.

Now the spa is built into the hillside and the hillside is retained by a series of walls. The paving around the spa matches those used at the pool. The spa has a rectangular design so it can have the automatic cover.

The landscape of this beautiful Hyde Park home has changed over the years, but one thing has stayed the same is the inviting colors that have greeted guest. Over 2000 tulips are planted annually for the spring welcoming.
Pinehurst - Hyde Park
Since 1980 Dan Druffel Inc. has been maintaining and improving this beautiful Medeterainian home. The grounds have changed several times over the years, but have always been improving. We have restored the pool, built a new spa, and have done countless new plantings.
Pinehurst - Hyde Park
This home was actually the pool house of the previous project. After a massive renovation of the home the landcape and pool needed to be restored. The project required a keen eye for design in order to link the historic features of the landscape and home with the new contemporary style.
Old Indian Hill Road - Indian Hill
We have been working at this home since 2004 and have helped transform this historic estate into what can only be described as inspiring. We started by restoring the pool and rebuilding all of the damaged stone paving. Over the years we have chipped away at completing other portions of the home. We restored the historic gazeebo. We installed raised vegetable gardens, and are anxiously awaiting our next project at the estate.
Large Projects
West Cliff - Clifton
This home has been maintained by Dan Druffel Inc. since 1995. We have been working closely with the client to build her dream landscape. Her imput and passion has been instrumental in making such a breathtaking landscape.
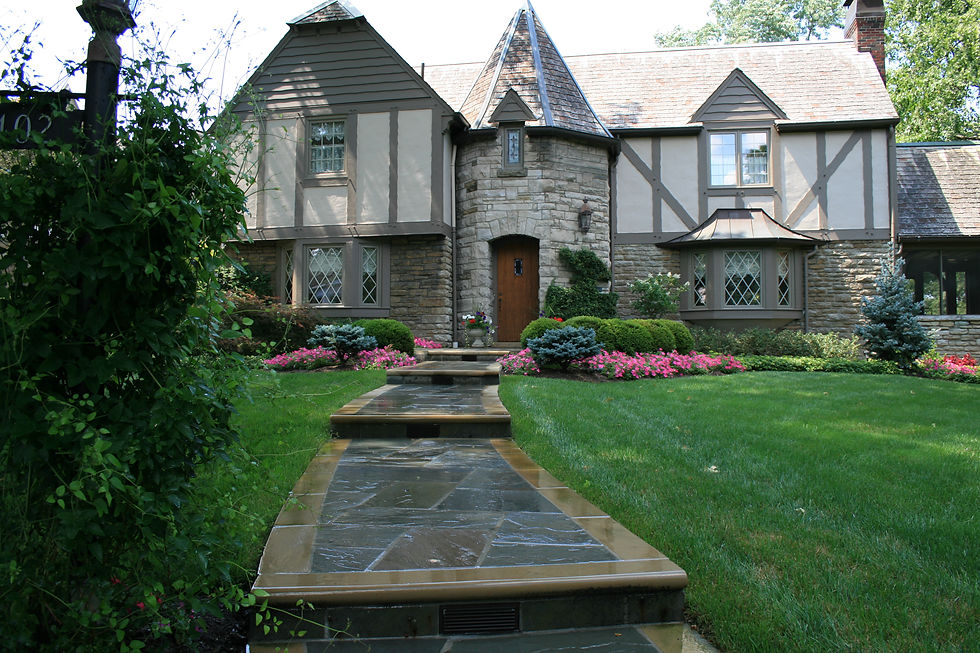
The new front walkway is much more inviting and the scale is in better proportion to the home. The bluestone paving was chosen to complement the slate roof.

The existing walkway was undersized and had started deteriorating.
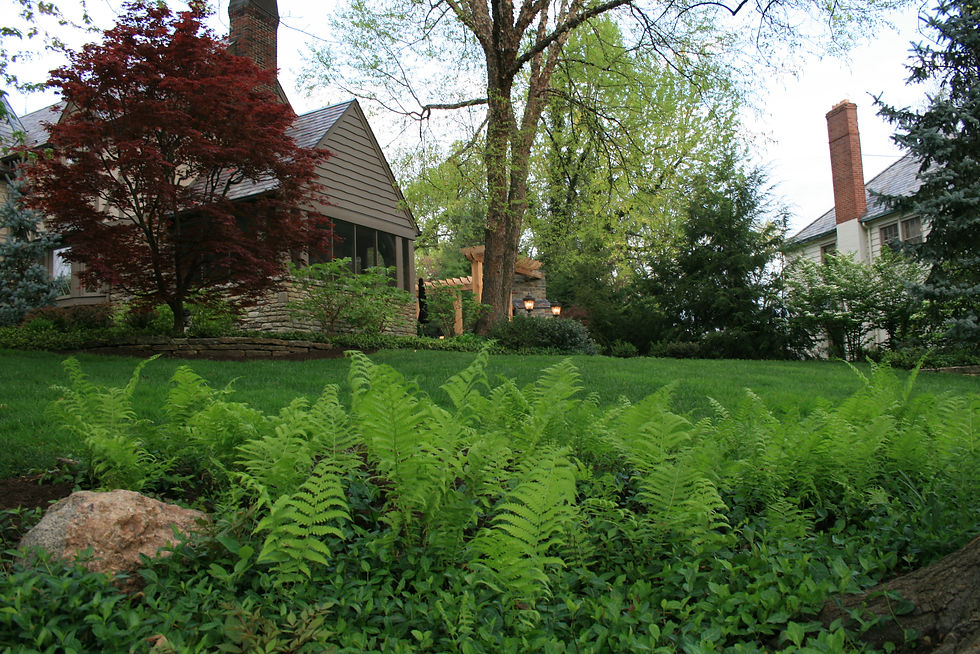
The ferns create a woodland look for this beautiful tudor home.

The new front walkway is much more inviting and the scale is in better proportion to the home. The bluestone paving was chosen to complement the slate roof.
Pinehurst - Newtown
This homeowner wanted to create the ultimate pool for entertaining. The only issue was the giant slope in the backyard was where she wanted to put it. We engineered a 12' Allan Block retaining wall in order to raise the elevation in the backyard. We terraced the pool three times in order to make a strong connection between the existing deck and the proposed finished grade at the existing basement entrance.
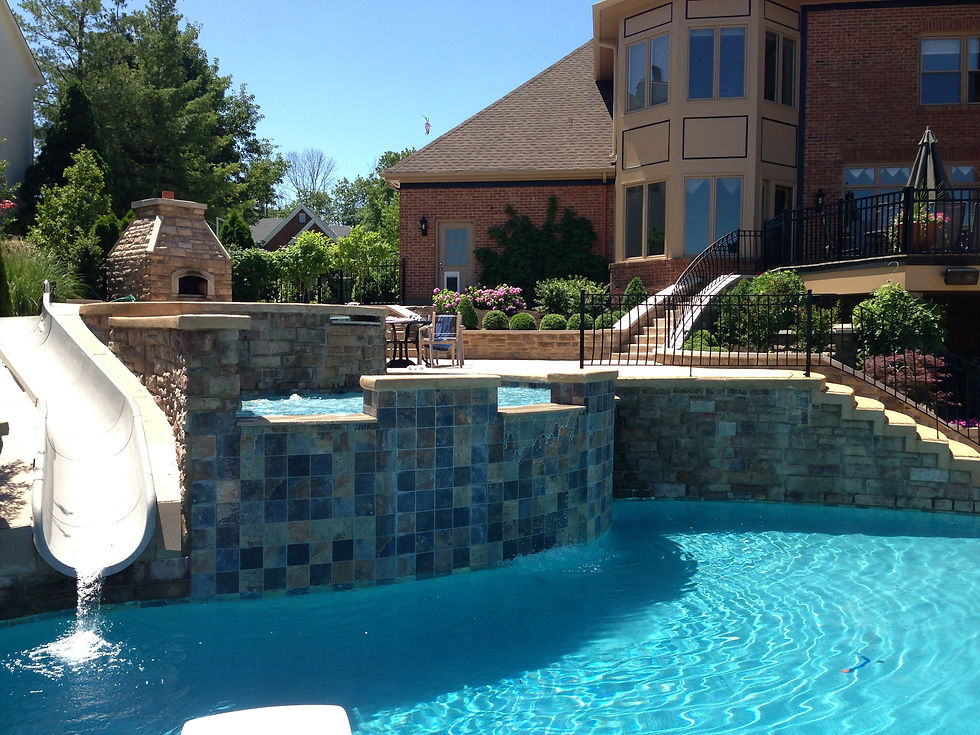
The client wanted to incorporate a tanning shelf, a spa, and a slide into the pools design. We used the spa and tanning shelf to transition between the upper space and the lower space. The slide was custom built to wind around the spa and tanning shelf and exit in the pool. The spa and the tanning shelf both have spillways into the pool creating 2 series of waterfalls.
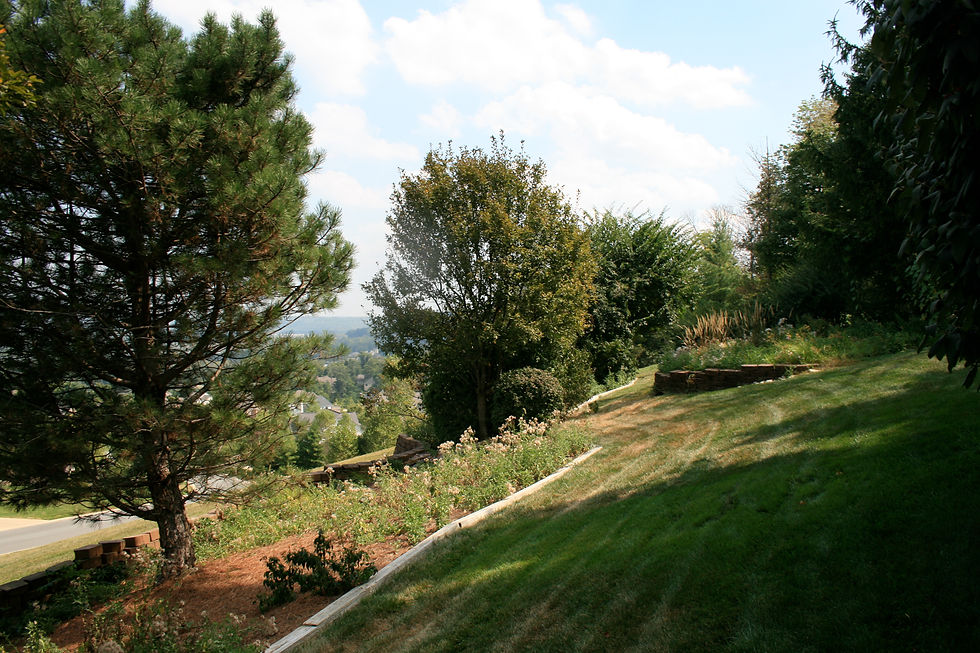
The steep slope meant that we would need to build a substantial wall in order to create enough flat space for the pool.

The pool creates a great space for entertaining and years of enjoyment.

The client wanted to incorporate a tanning shelf, a spa, and a slide into the pools design. We used the spa and tanning shelf to transition between the upper space and the lower space. The slide was custom built to wind around the spa and tanning shelf and exit in the pool. The spa and the tanning shelf both have spillways into the pool creating 2 series of waterfalls.
North Cliff - Clifton
The existing entry to this 1920's tudor was in poor condition and the owner wanted to spruce things up. We did an entirely new landscape to make this home shine.
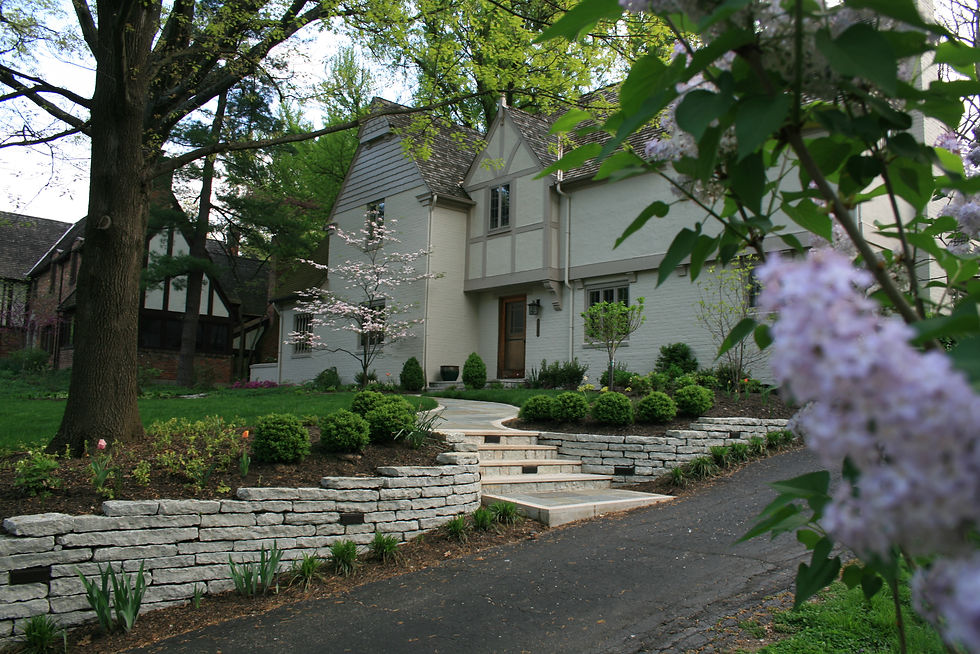
The dry stacked limestone wall was chosen to complement the style of the home. The new bluestone walkway makes for a much more inviting approach.
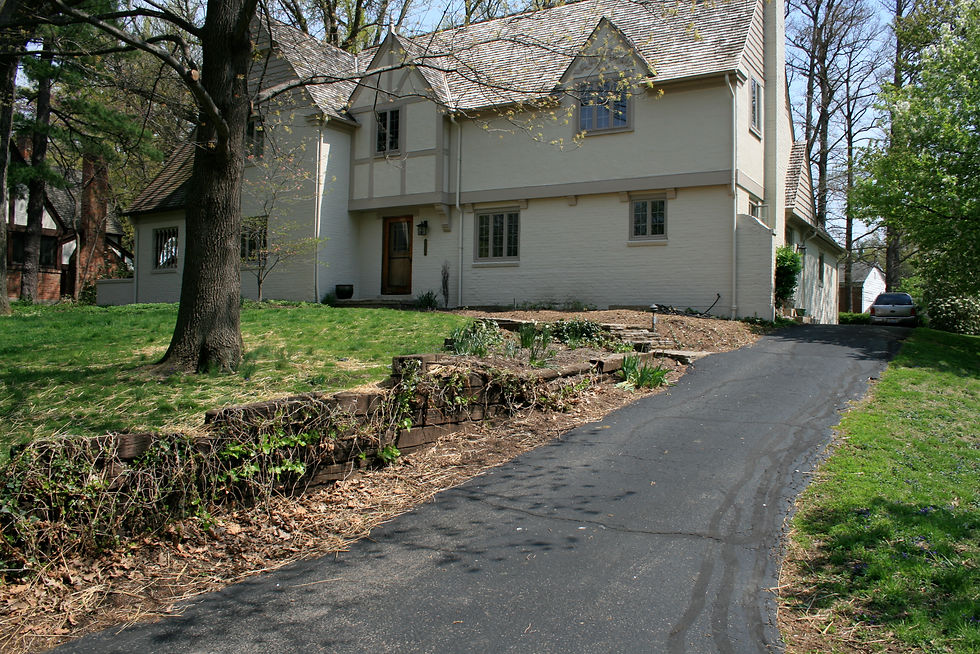
The entrance to this historic Clifton home was showing its age. The railroad tie wall was rotting out and the entrance was anything but inviting.
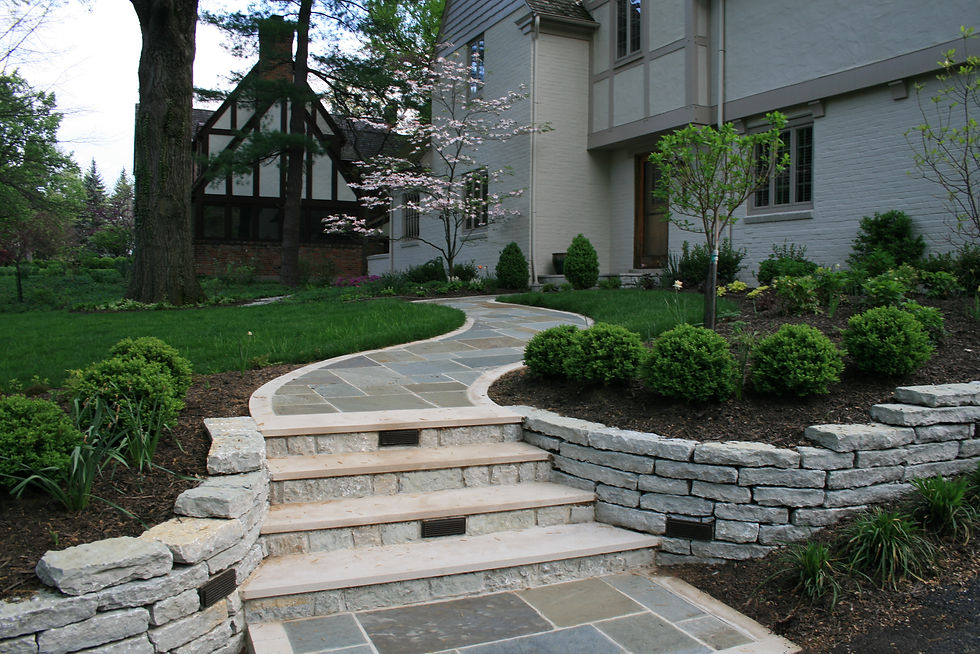
The new walkway is made of bluestone with a limestone border. The color of the bluestone complements the color of the home while the limestone edge ties it together.

The dry stacked limestone wall was chosen to complement the style of the home. The new bluestone walkway makes for a much more inviting approach.
Lafayette Circle - Clifton
The rear hillside of this tudor home was in disrepair. The patio was in poor shape and nothing had been maintained in years. The new owners wanted to create terraced gardens and a new patio space. A pergola was built to provide shade as well as architectural interest.
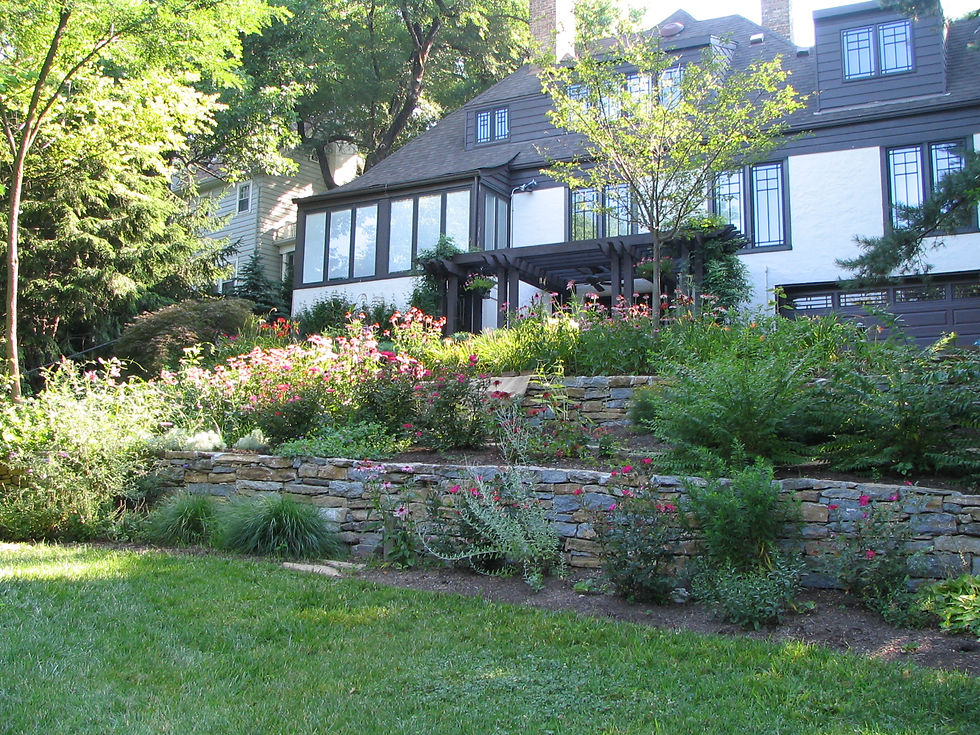
Masonry walls were constructed using Kentucky fieldstone to create the terraced gardens.

The hillside before was overgrown and nearly made the lower yard unusable.

There are a great selection of perennials and shrubs in the garden which keeps interest though out the year.

Masonry walls were constructed using Kentucky fieldstone to create the terraced gardens.
Lafayette Circle - Clifton
This historic home was experiencing wall failure in the front and the back of the house. The rear wall needed to be to be flanked with a new wall. We took this opportuntity to create some great oudoor living space complete with a waterfall. Later we replaced the wooden steps to the upper yard and created a beautiful shade garden.
The front wall needed extensive underpinning and tiebacks. By doing this we prevented the front landscape space from sliding down the hill.
The entire landscape was reimagined over the course of three extensive projects, and now is a space that is the homes showcase.
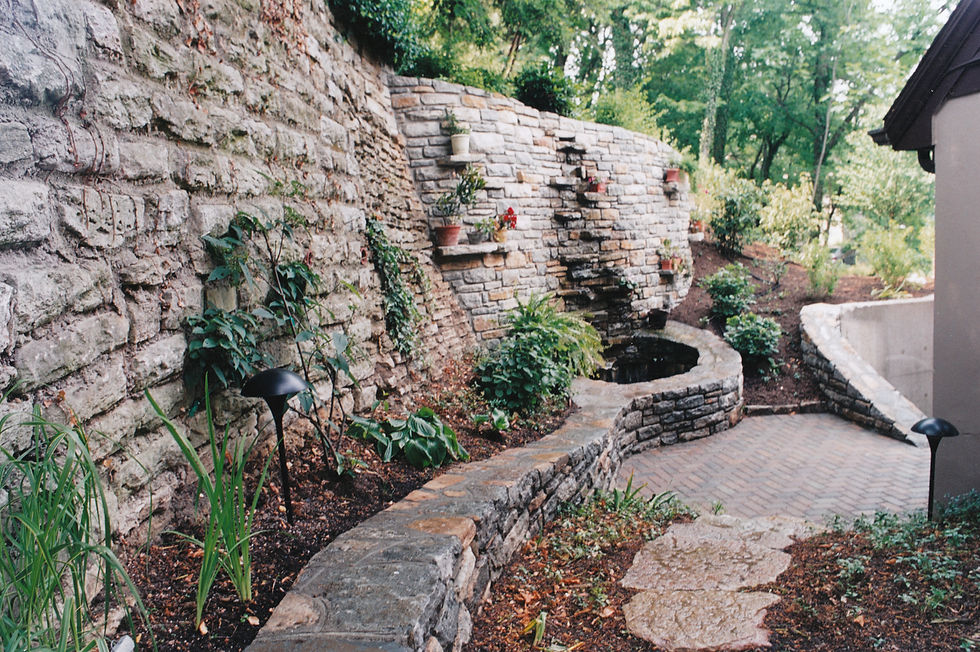
The new wall was blended with the existing wall, and added the opportunity for the water feature. The smaller seatwall was added in front for additional seating.
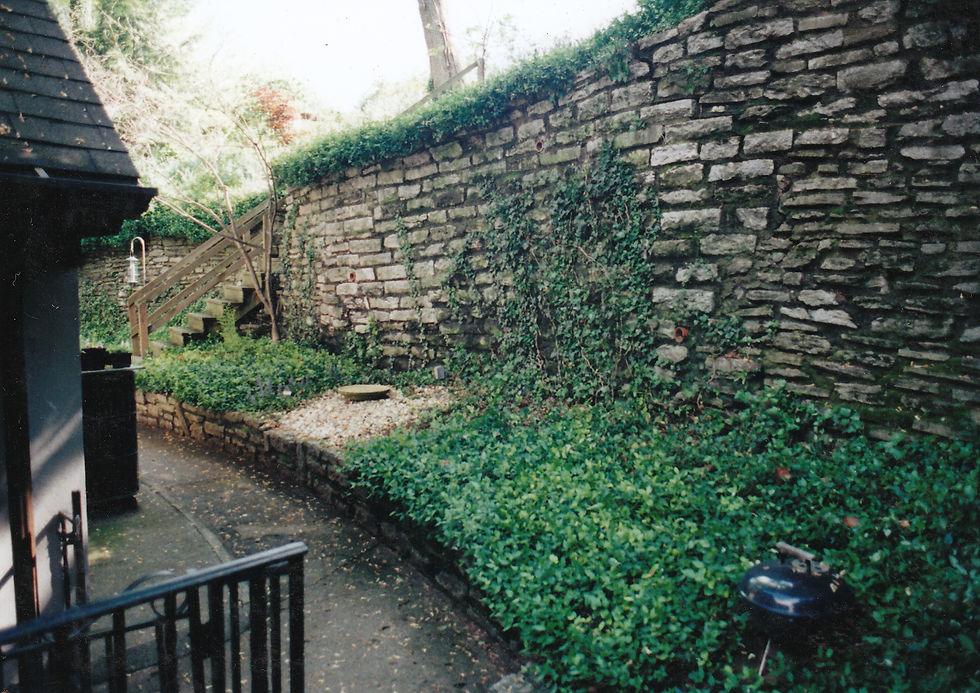
The existing space left much to be desired. The circulation was poor and lacked a sense of place.


The new wall was blended with the existing wall, and added the opportunity for the water feature. The smaller seatwall was added in front for additional seating.